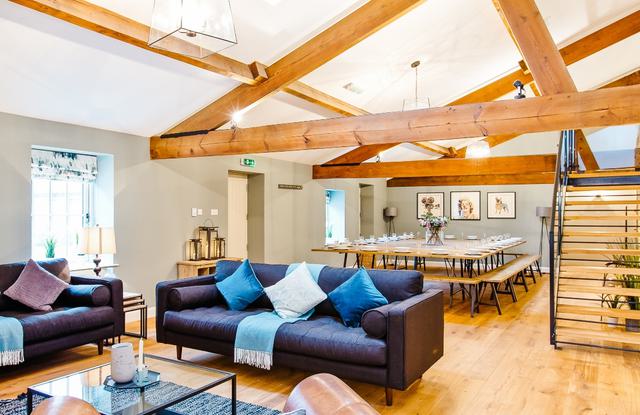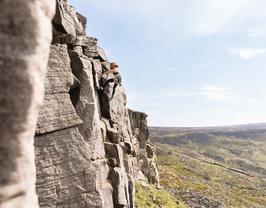More information coming soon.
Visit our consumer website visitpeakdistrict.com for more information
The Peak District and Derbyshire is not your average conference and events destination. Inspire and energise your guests in a region famed for its breathtaking landscapes, unique experiences and warm welcome, all against the backdrop of Britain's original National Park.
The Peak District and Derbyshire is located at the heart of England, with excellent transport links to all corners of the UK. Alongside excellent road and rail connections, the destination boasts four nearby airports with daily international flights, making it easily accessible for global guests too.
By choosing the Peak District and Derbyshire, you can enjoy a host of active, hands-on experiences and teambuilding activities. Bring the team together for whisky tasting and sightseeing, or break the ice with a climbing experience on the Peak District's world-famous gritstone edges.
Getting out and about in England's first National Park is a great way to re-energise your team and the Peak District and Derbyshire stands out against some of the world’s top destinations for wellness. Learn more about Corporate Wellness here.
Our top-class hospitality is matched by an amazing range of venues, all against the backdrop of stunning scenery, from hotels to heritage venues and unique venues. There is something to suit every kind of request, budget and imagination, with a great range of places for celebrations and dining.
Discover places to break the ice and places to host your unforgettable event. The only thing left to do is book it in everyone's diary.
Sign up to our newsletter
Get the latest news, events and special offers from Visit Peak District & Derbyshire by signing up to our e-newsletter.



